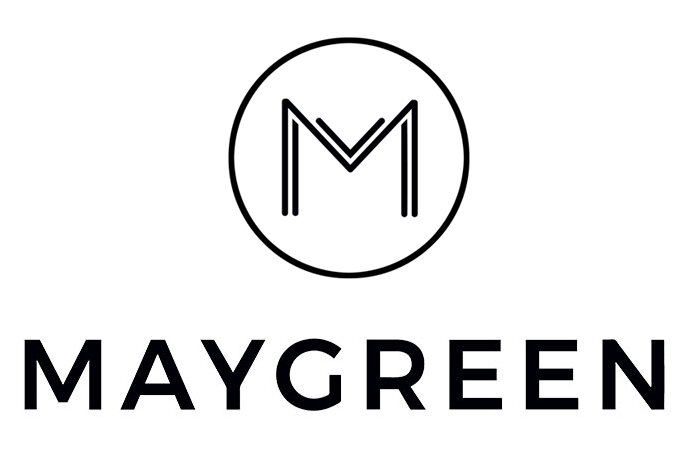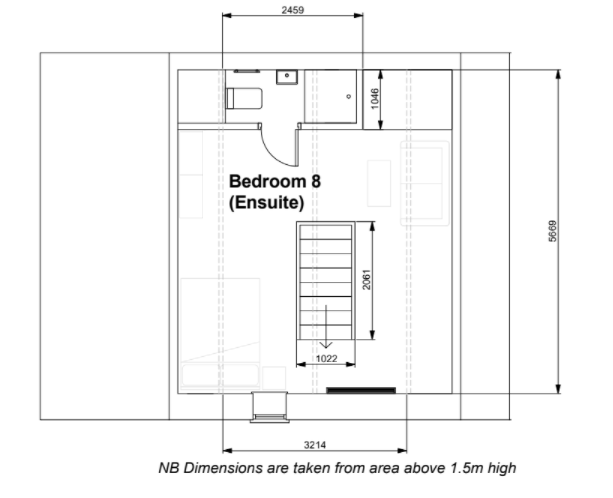HMO Investing Do's & Don'ts - Day 4
Do contact the HMO officer early on. They like to be involved and have their say.
Each council and to some extent, each HMO officer has different HMO licencing requirements they want to see in your HMO. For example, we had one HMO officer who wanted to see a heat source (towel radiator) in our ensuites and another within the same council that didn't class having them as a requirement. So it's important to contact them, ask them to have them look at your plans, visit the property and give advice on what you need to include to ensure your HMO licence is granted.
If they visit the property early on, they can be flexible and open to working with you on at the design phase. In one of our loft bedrooms (see floorplan and image below) the overall ceiling height didn't quite meet HMO regulations.
When calculating floor areas for bedrooms, the rule is that bedrooms should have a minimum height of 2.3 metres over at least half of the habitable floor area. Any floor area where the ceiling height is less than 1.9 metres (1.5 metres in loft rooms) will not count towards the habitable floor space.
The officer visited after the initial rip out and agreed to pass the room if we added two verlux windows to allow for more natural light. The total floorspace was 28sqm however, the space deemed usable was 13.5sqm (doesn’t include areas under 1.5m or the ensuite). The HMO officer made a common sense exception given it was a sizeable room that could fit all the standard HMO furniture plus plenty of storage space, a desk and lounge area.
Where there is uncertainty or a grey area it is always best to get the HMO officer out on site to review and agree on a plan that will pass HMO licencing.
The floorplan of the loft that was signed off by the HMO officer.
The finished loft room with two new velux windows installed. What you can’t see in this picture is the lounge area and ensuite.
Don't wait until the end of your refurb to involve your local council.
Get the HMO officer or fire officer to visit your property during the refurb so that if they aren't happy with certain parts of the project, you can make changes while the builders are on site. For example, if they are not happy with the depth of the ensuite sinks you've specified (true story from an investor we know) it's more cost effective to make these changes during the refurb. Or if they confirm you need a heat source in all ensuites (standard practise for us now) then you can specify this during the quoting stage with your builders, saving you unnecessary costs in the future.
What if my council aren’t doing viewings due to Covid?
If your council aren't doing property viewings because of Covid see if you can get their advice virtually or based on plans. Ultimately, it's your responsibility to be compliant but in our experience if you're making the effort to do things right, you’ll be looked upon favourably by the council. We make a conscious effort to build good relationships with HMO officers within the council which has definitely helped us with a few tricky situations.
Sign up here and we’ll send you a handy guide with all 14 Do’s and Don’ts plus some juicy extras that will help boost you to HMO success.
What to expect on Day 5 HMO Investing Do's & Don'ts
Day 5 is all about styling and staging your HMOs for photography and tenant viewings. Do we style all bedrooms? Do we remove the styling once the photography is done? Or is it removed before the tenants move in? What styling stays and what goes? We share all in tomorrow’s blog, it’s definitely not one to miss!




